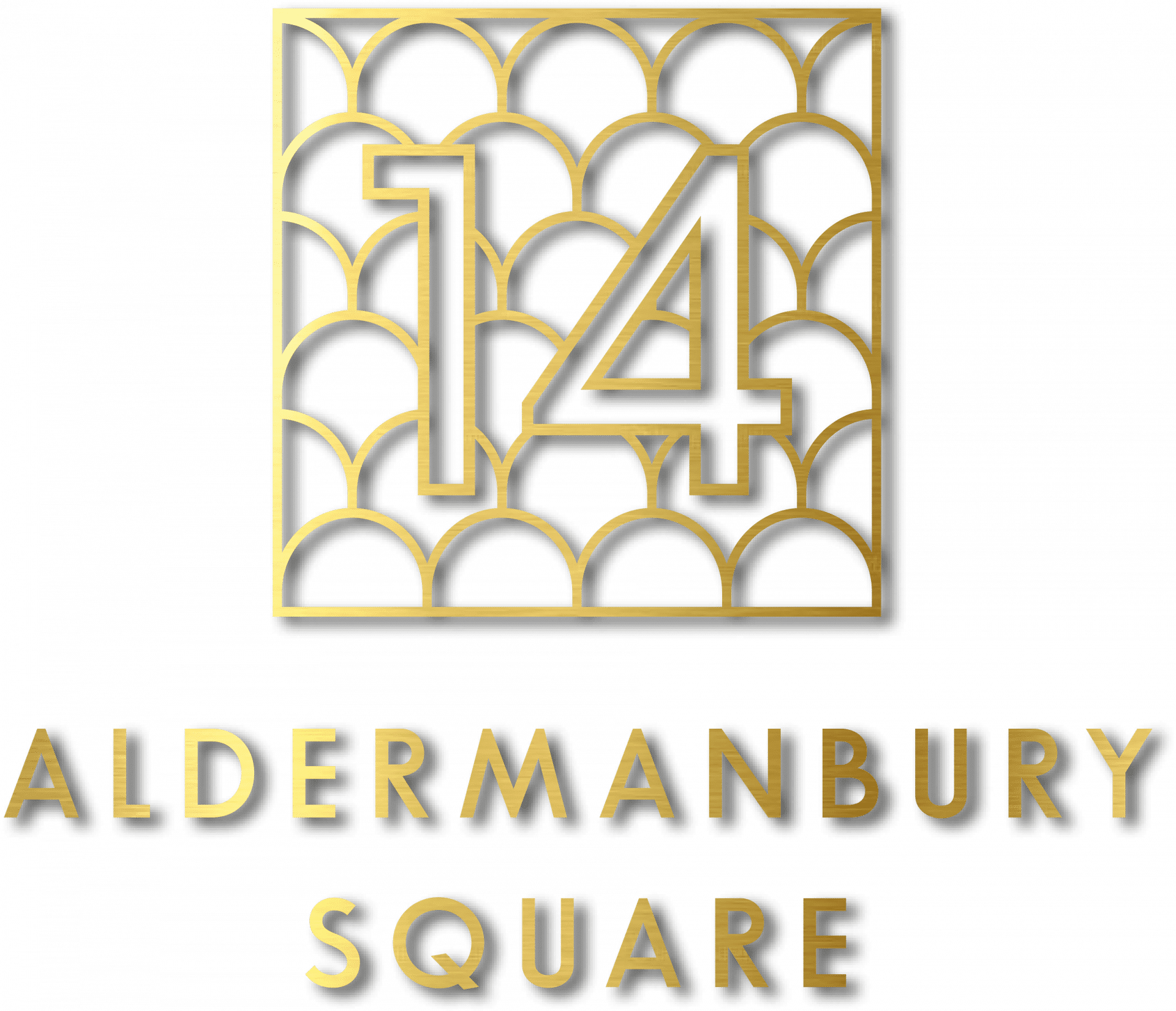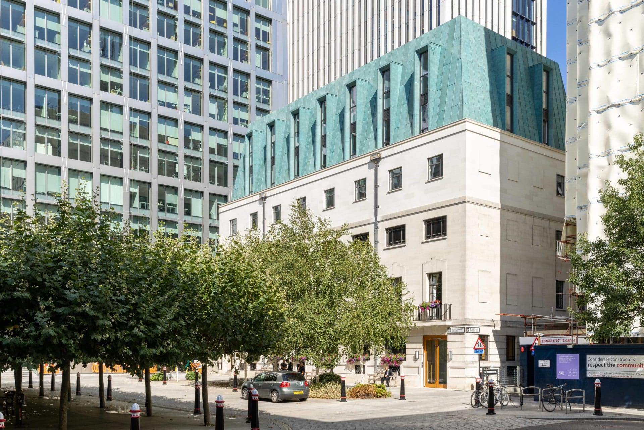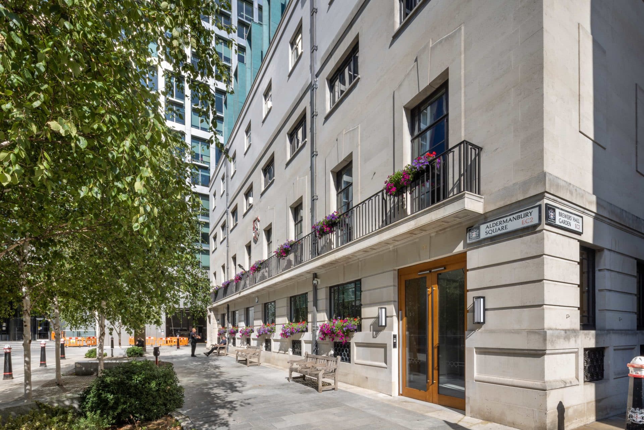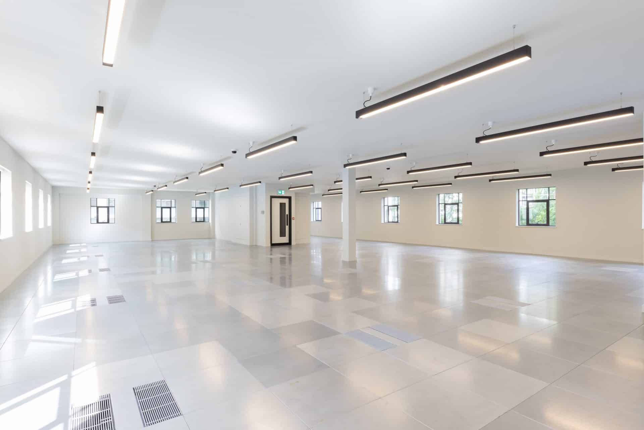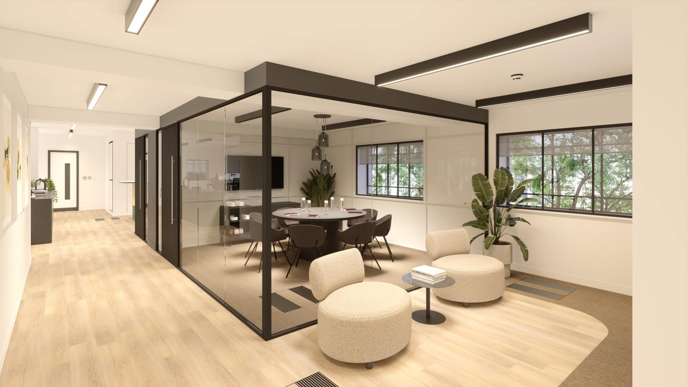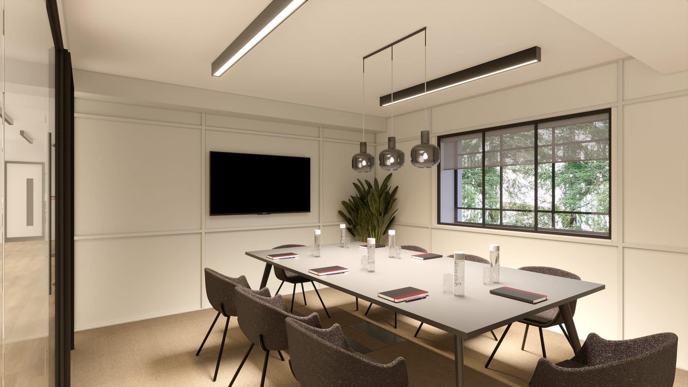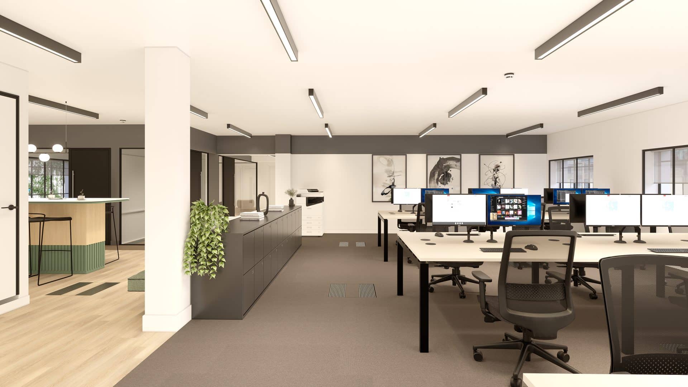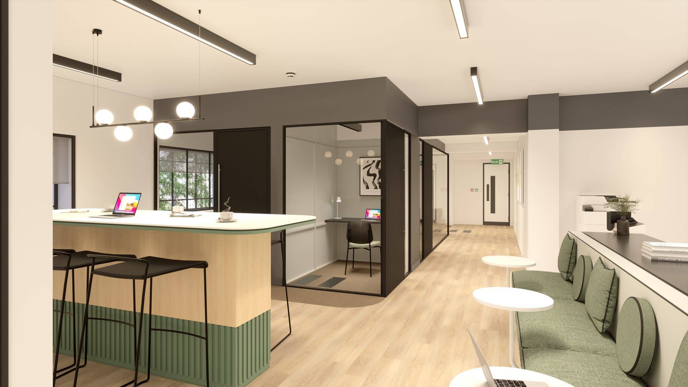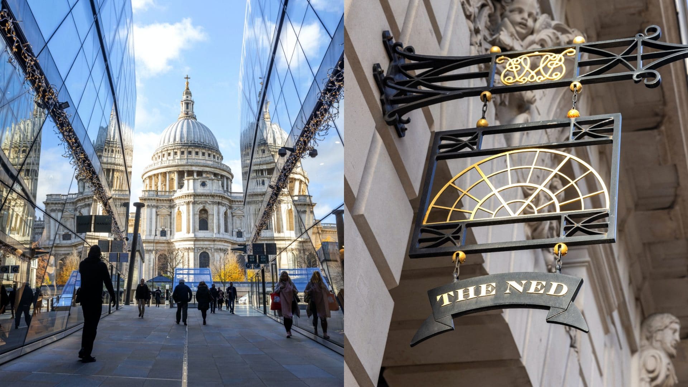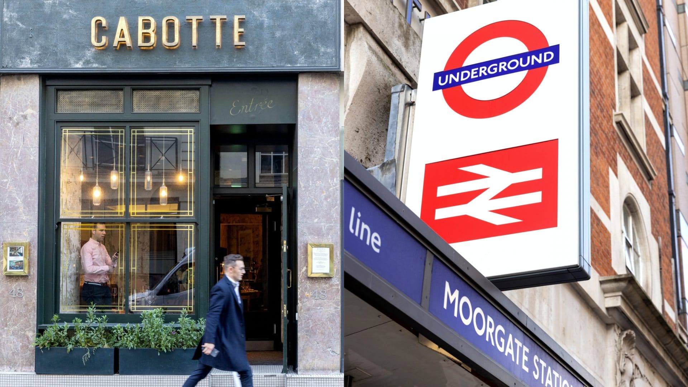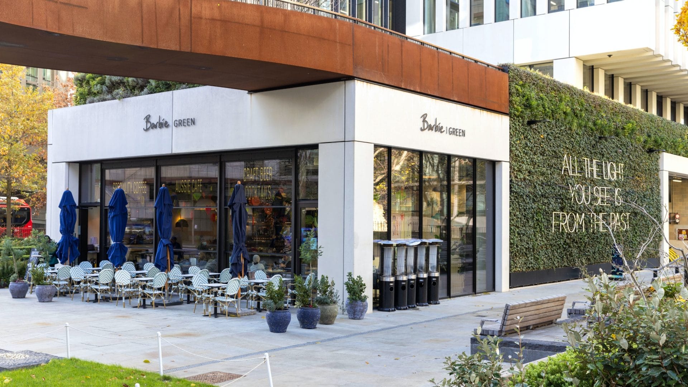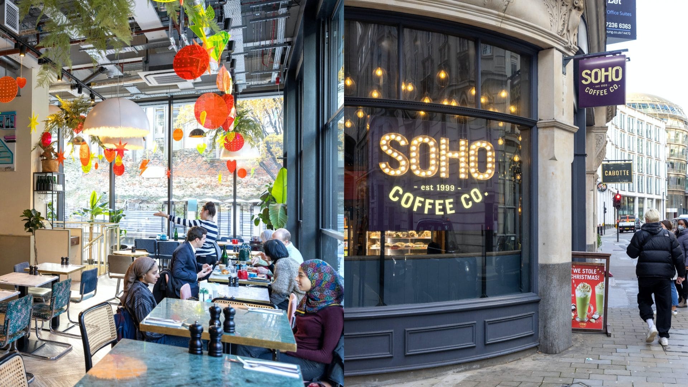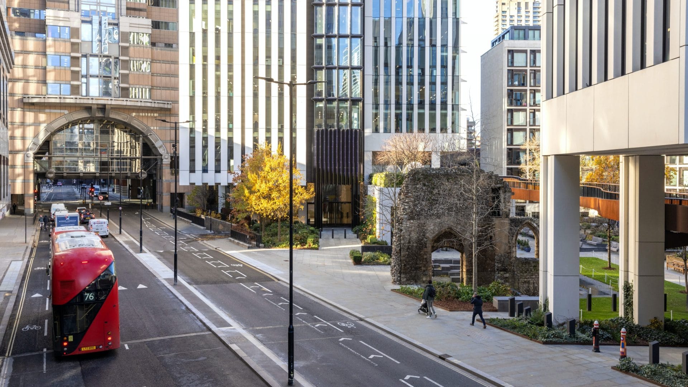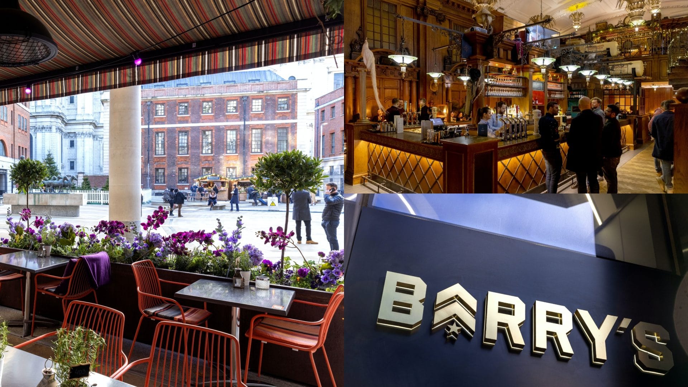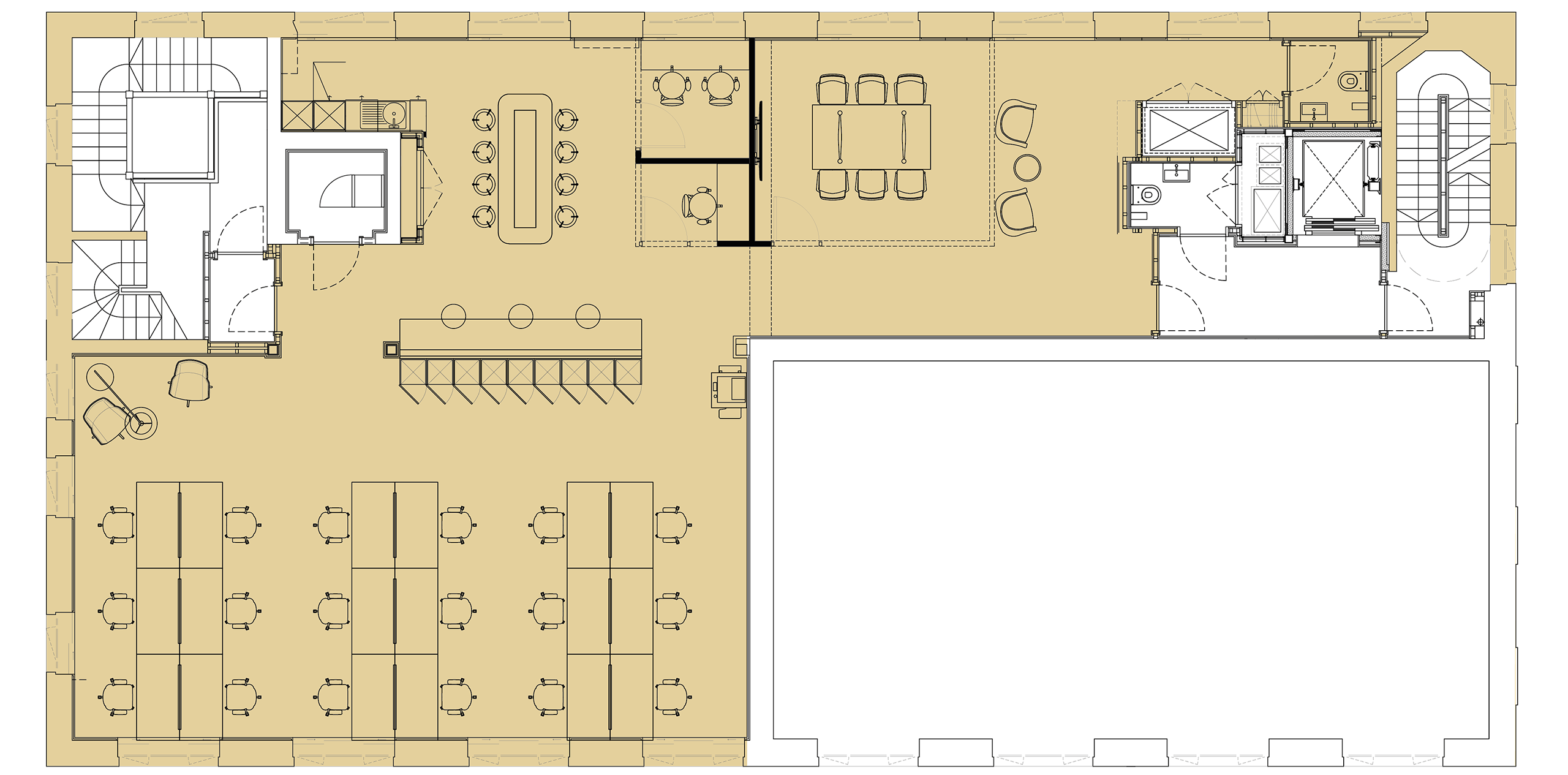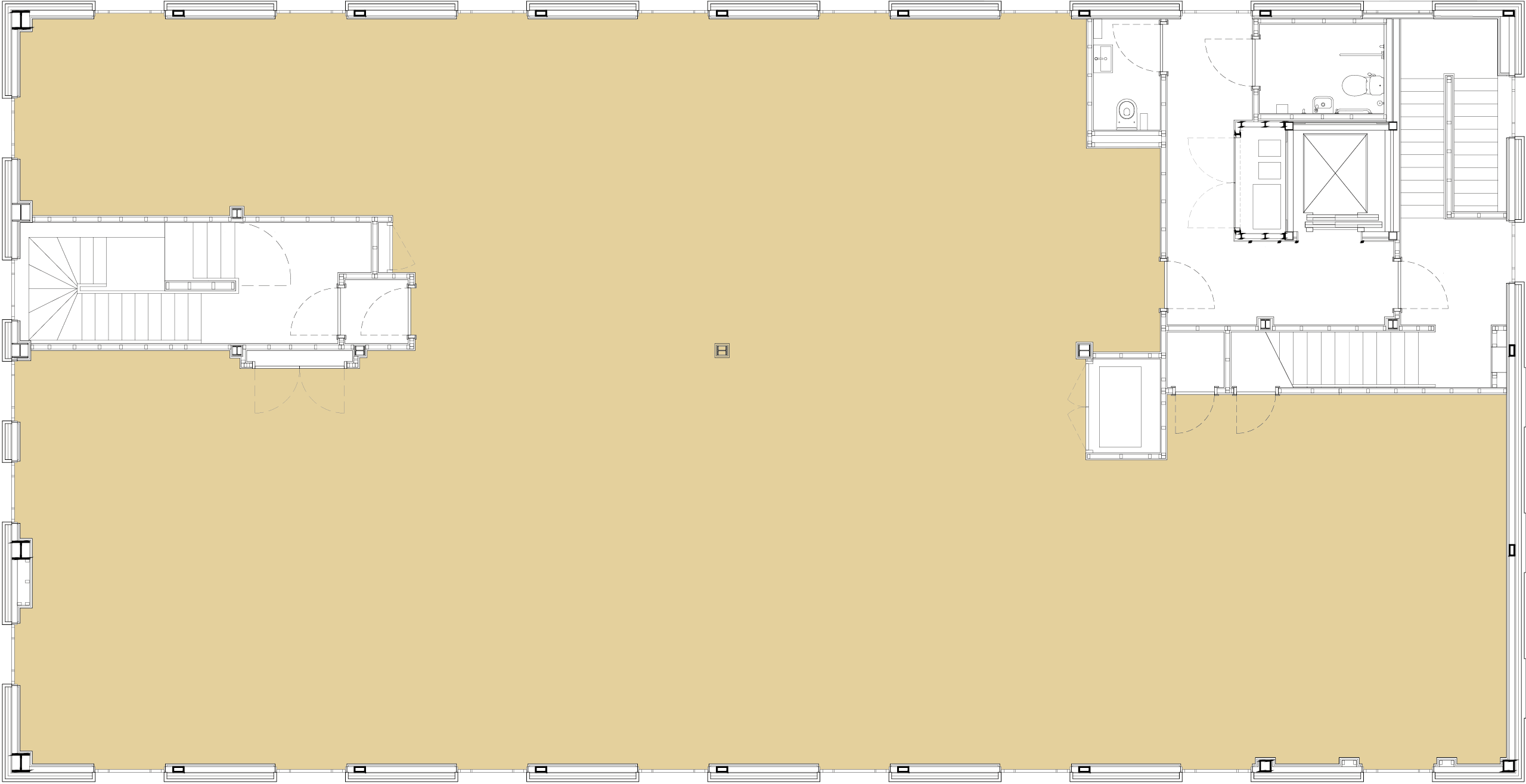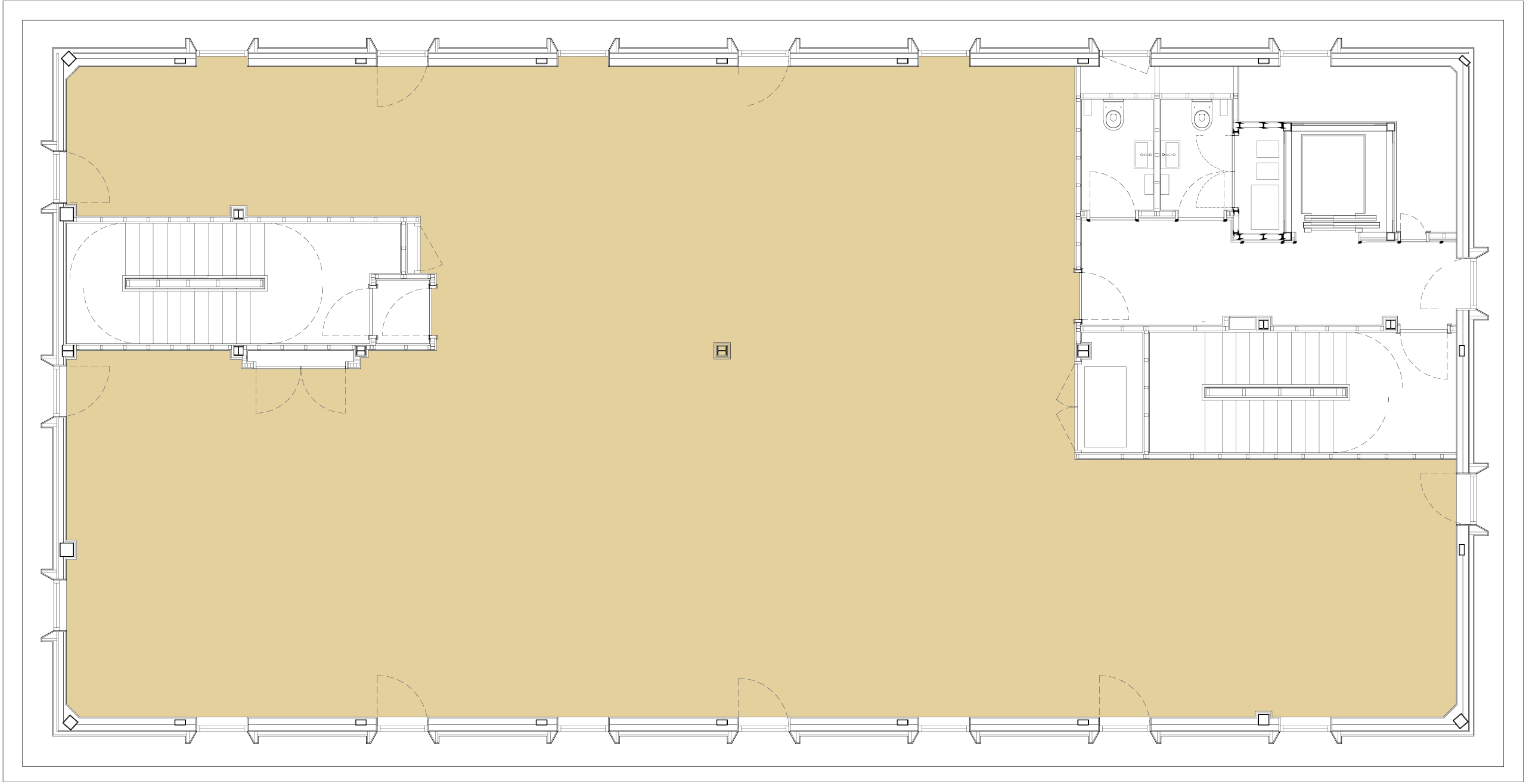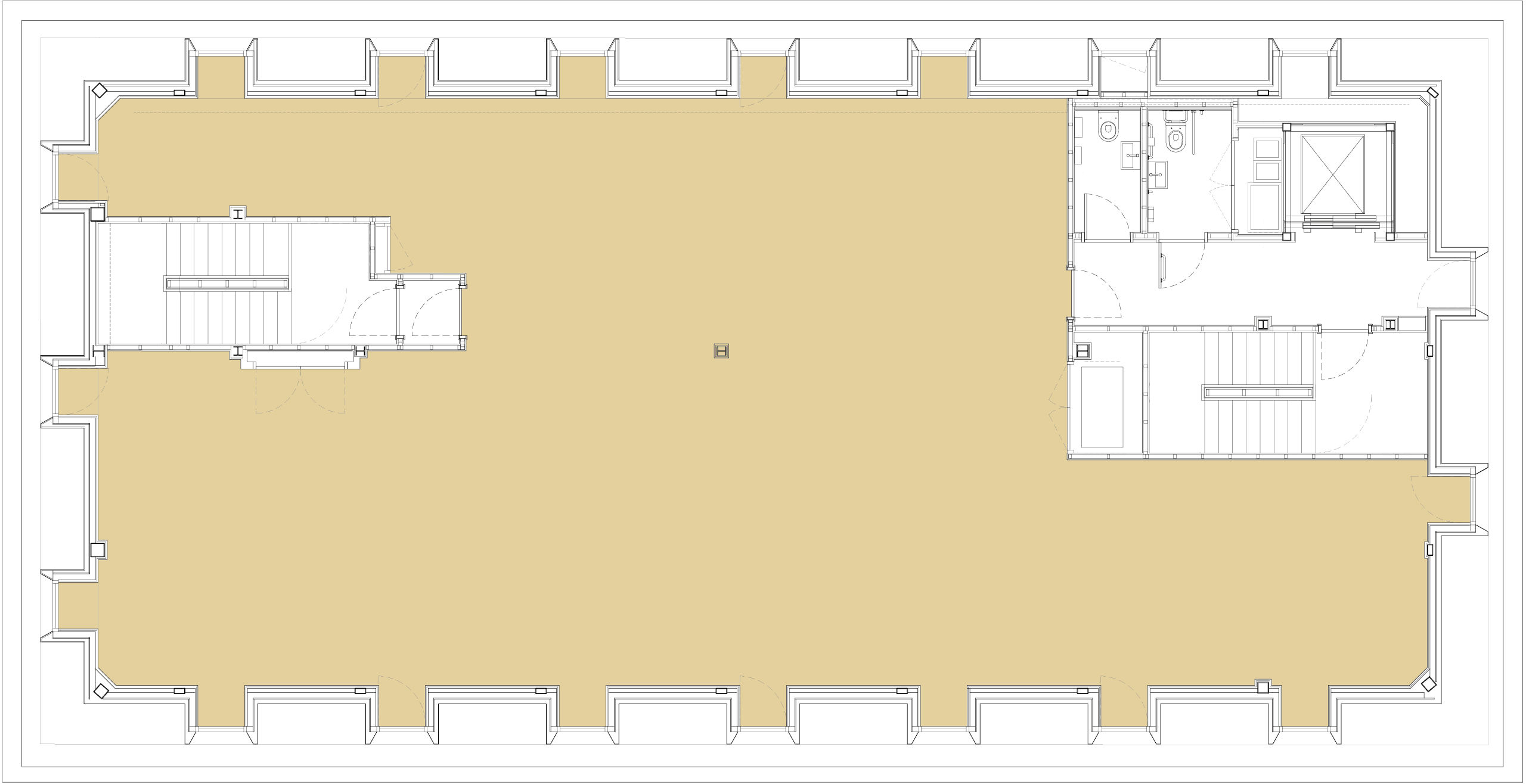Fantastic daylight throughout
THE BUILDING
![]()
Set across four floors, 14 Aldermanbury Square has been elegantly extended and refurbished, designed by leading architects dmfk. The Brewers’ Company dates back to the 12th Century, and the existing building is the 3rd Hall to have been built on this site. The next phase of the building’s life balances the traditional with contemporary.
The three-story Portland stone and oxidised copper crown the building with double height dormer windows spanning the fourth and fifth floors, framing the views over Brewers Hall Garden, London Wall Place and Aldermanbury Square.
